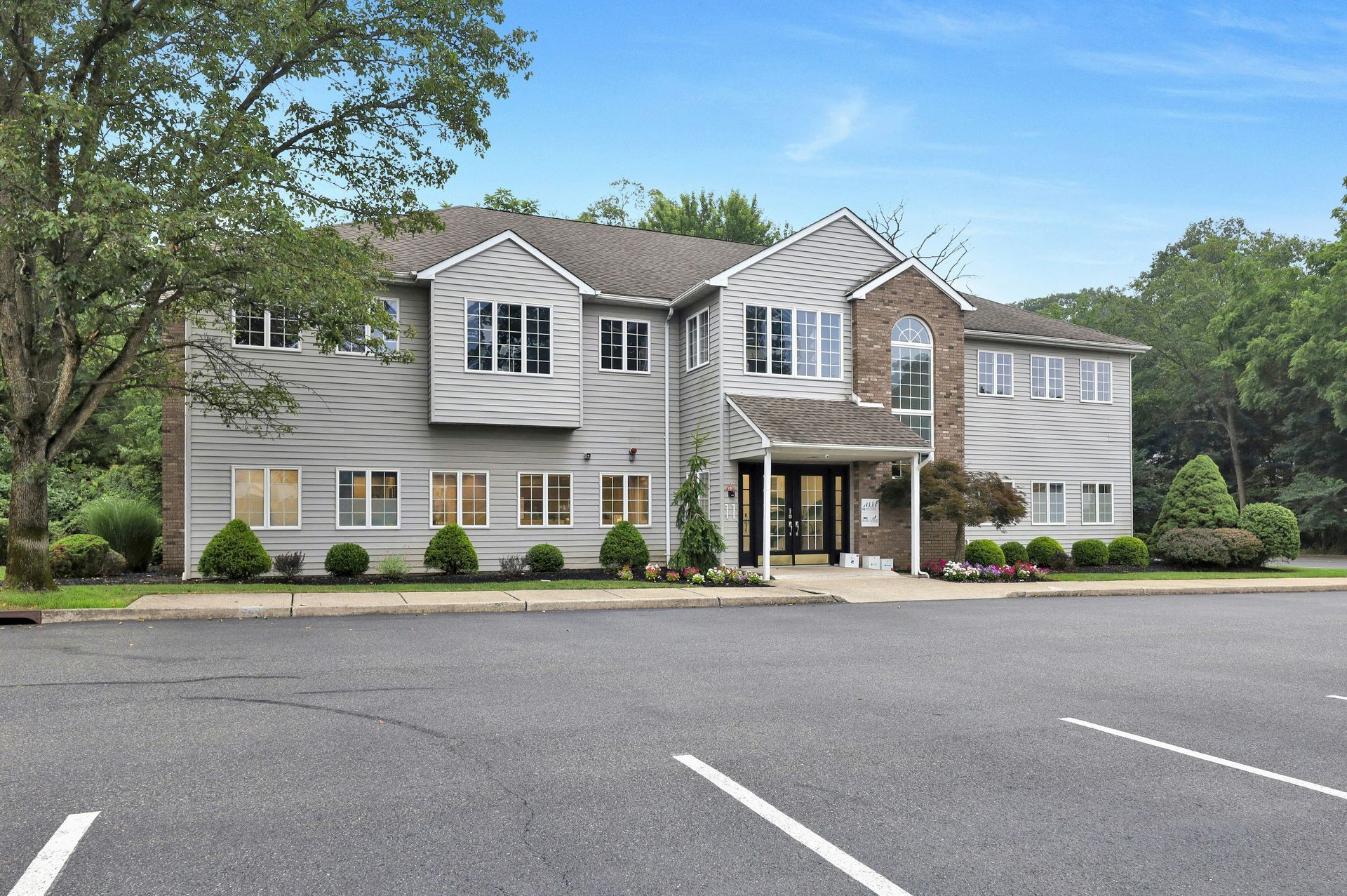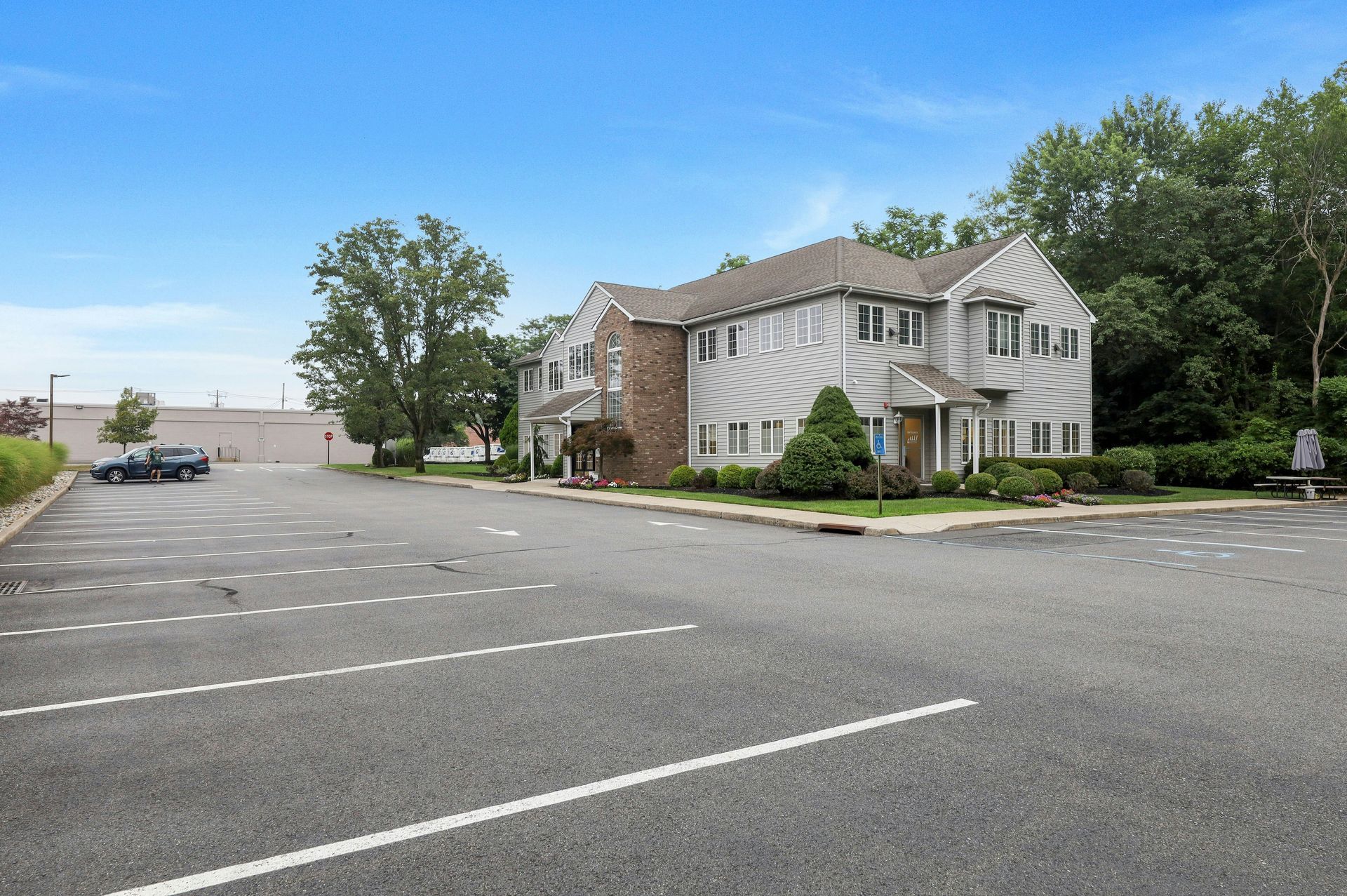Office Tour
About Our Office
Milestones Pediatrics moved to our current location in 2015. The main entrance in the front of the building is for well visits, newborns, and issues that are not contagious. We have a separate entrance and reception desk on the right side of the building for sick visits, including those for fever, cough, diarrhea, or sore throat.
We are located on the first floor of the building. Our office is ADA-accessible, including our two restrooms. There is ample parking for patients.

Scale and Stadiometer

Clinical Workstation

Exam Room #4

Exam Room #4
Exam Room #4
Exam Room #4
Exam Room #3
Exam Room #3
Vision and Hearing Testing Room
Exam Room #2
Exam Room #1
Exam Room #1
Extra Baby Scale Station
Main/Well Visit Reception Area
Main/Well Visit Reception Area
Internal Office Entrance
Sick Visit Entrance
Main Front Entrance
Scale and Stadiometer
Clinical Workstation
Exam Room #4

Front of Building

View of Building With Both Entrances Visible

View of Building From Street

Front of Building/Well Visit Entrance
Main/Front Entrance
Side Door For Sick Visits
Reception Desk For Sick Visits
Approaching Sick Visit Reception Desk
Exam Room For Sick Visits
Exam Room #7
Exam Room #8
Entrance for Sick Visits
Exam Room #6
Exam Room #5
Exam Room #5
Scale and Stadiometer
Front of Building
View of Building With Both Entrances Visible
View of Building From Street

